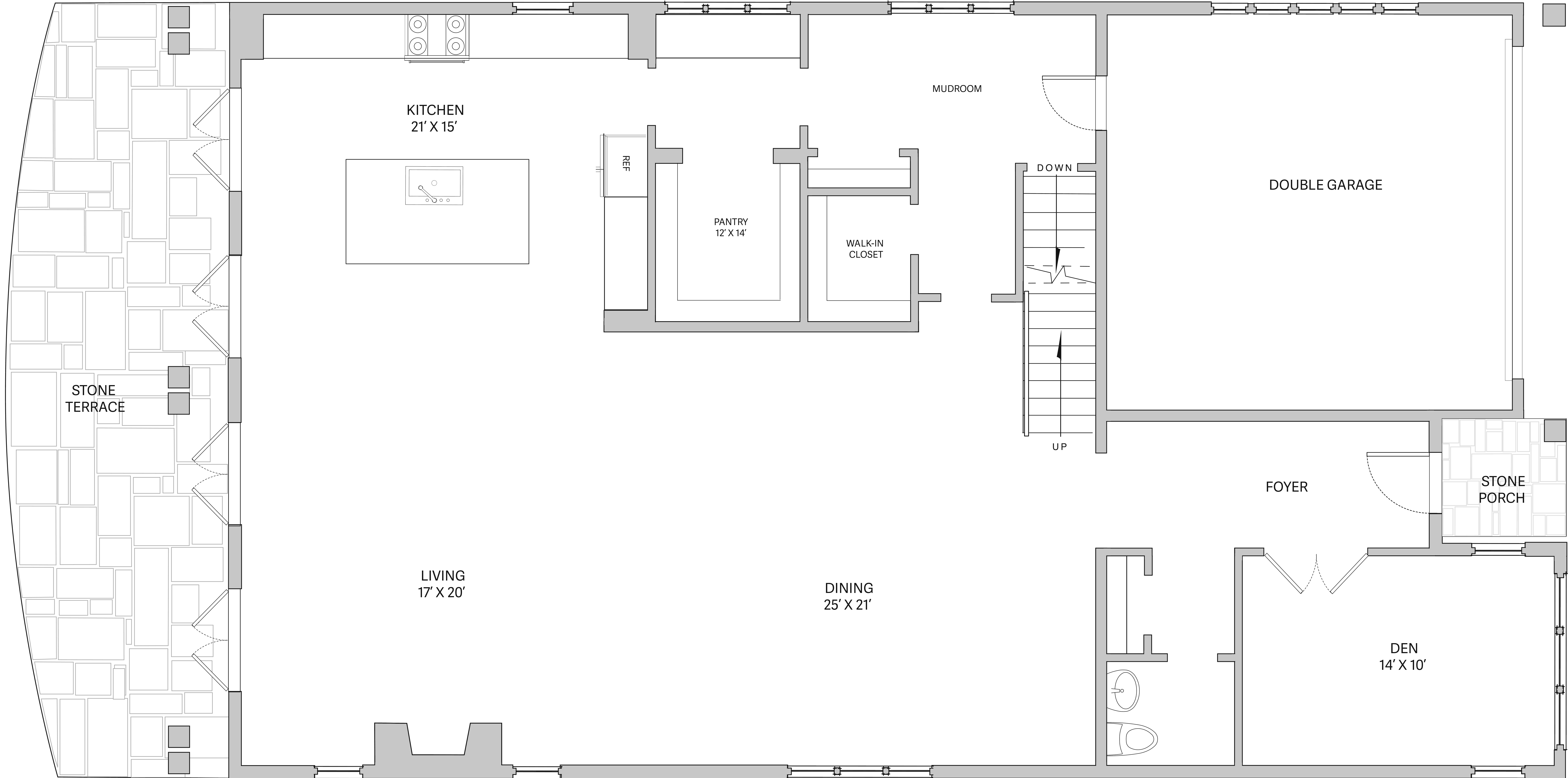DOGWOOD
Luxury living is redefined with Dogwood, a 4-bedroom single-family home with soaring ceilings and oversized living and entertaining areas. 4,726 sq. ft.
4 bedrooms
5.5 baths
2-car garage
gas fireplace
Gallery
View Unique Features
- • Single-family home featuring 4 ensuite bedrooms
- • Open floor plan featuring 10' ceilings on Main living level
- • Master bedroom suite with 5-piece bath and expansive Dressing room
- • Collonade of French doors along entire back of home leading to oversized Blue-stone Terrace
- • Finished lower level with full bath comes standard
- • Generous second-floor laundry room
- • Main level Den/Office
OPTIONAL FEATURES OF THIS HOME
- • 3-stop Elevator
- • Gas fireplace in Master
View Floor Plans

 Back To All Homes
Back To All Homes