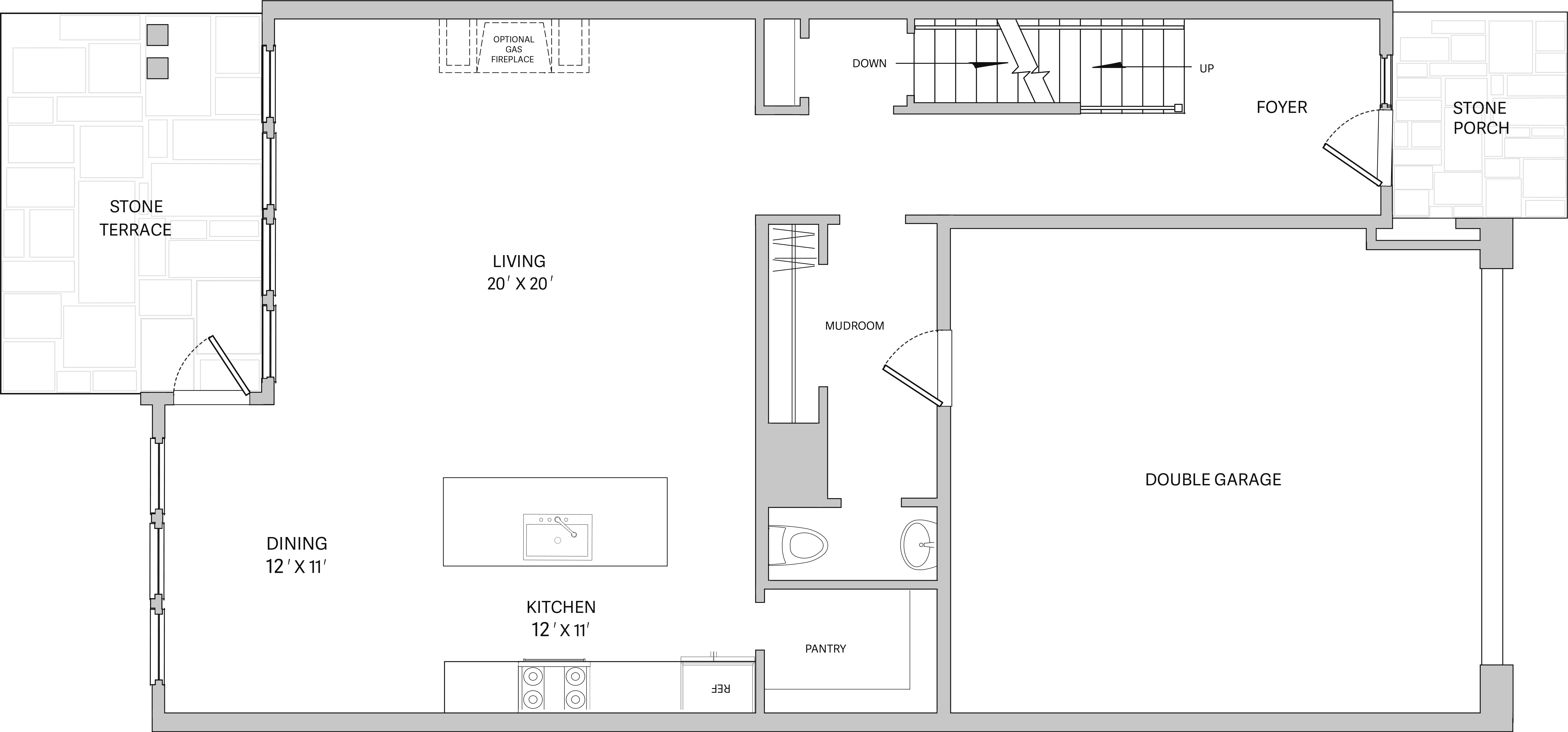ASPEN
The Aspen is a light-filled traditional townhouse with an undeniably modern style, featuring an open floorplan, generously-appointed master suite and flexible loft space. 2,423 to 3,200 sq. ft.
3 bedrooms
2.5 to 3.5 baths
2-car garage
Gallery
View Unique Features
- • Open floor plan with eat-in kitchen
- • Upper level loft
- • Master bedroom suite with walk-in dressing room
- • Walk-in Pantry and Mudroom
- • Blue-stone Terrace (or large deck where conditions allow)
- • Expansive upper level laundry room
Optional Features of this Home
- • Finished lower level with full bath
- • Upper level den/office/master dressing room
- • Gas fireplace and handbuilt mantel/surround
- • Skylight
View Floor Plans

 Back To All Homes
Back To All Homes