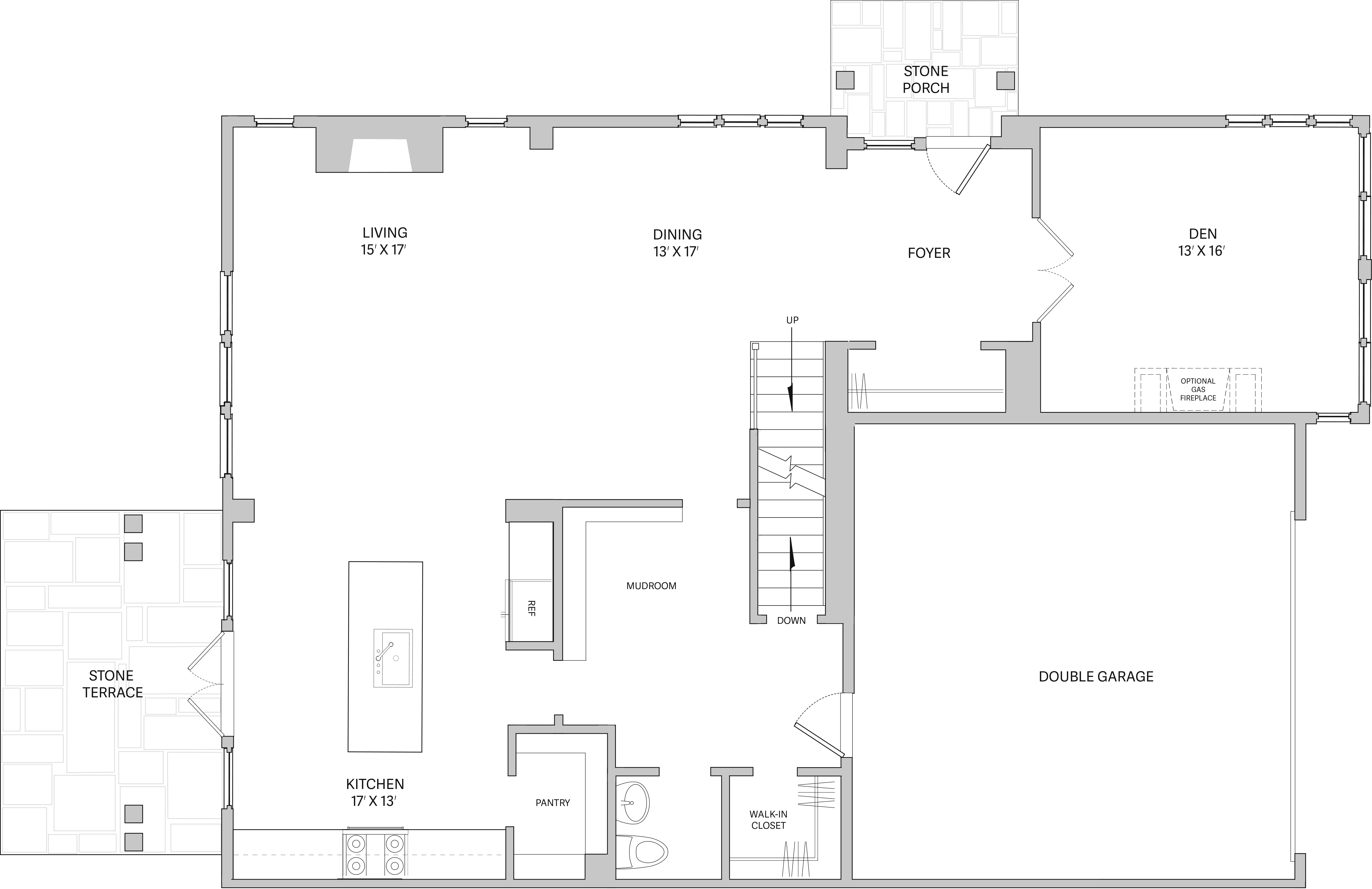CHESTNUT
An abundance of natural light and a majestic den typify Chestnut, the community’s sophisticated end-unit home. 2,626 to 3,382 sq. ft.
3 bedrooms
2.5 to 3.5 baths
2-car garage
gas fireplace
Gallery
View Unique Features
- • End unit featuring open floor plan with gourmet kitchen opening to terrace
- • Sun-filled main level Den
- • Walk-in Pantry and Mudroom
- • Expansive upper level laundry room
- • Blue-stone Terrace (or large deck where conditions allow)
OPTIONAL FEATURES OF THIS HOME
- • Finished lower level with full bath
- • 3-stop Elevator
View Floor Plans

 Back To All Homes
Back To All Homes