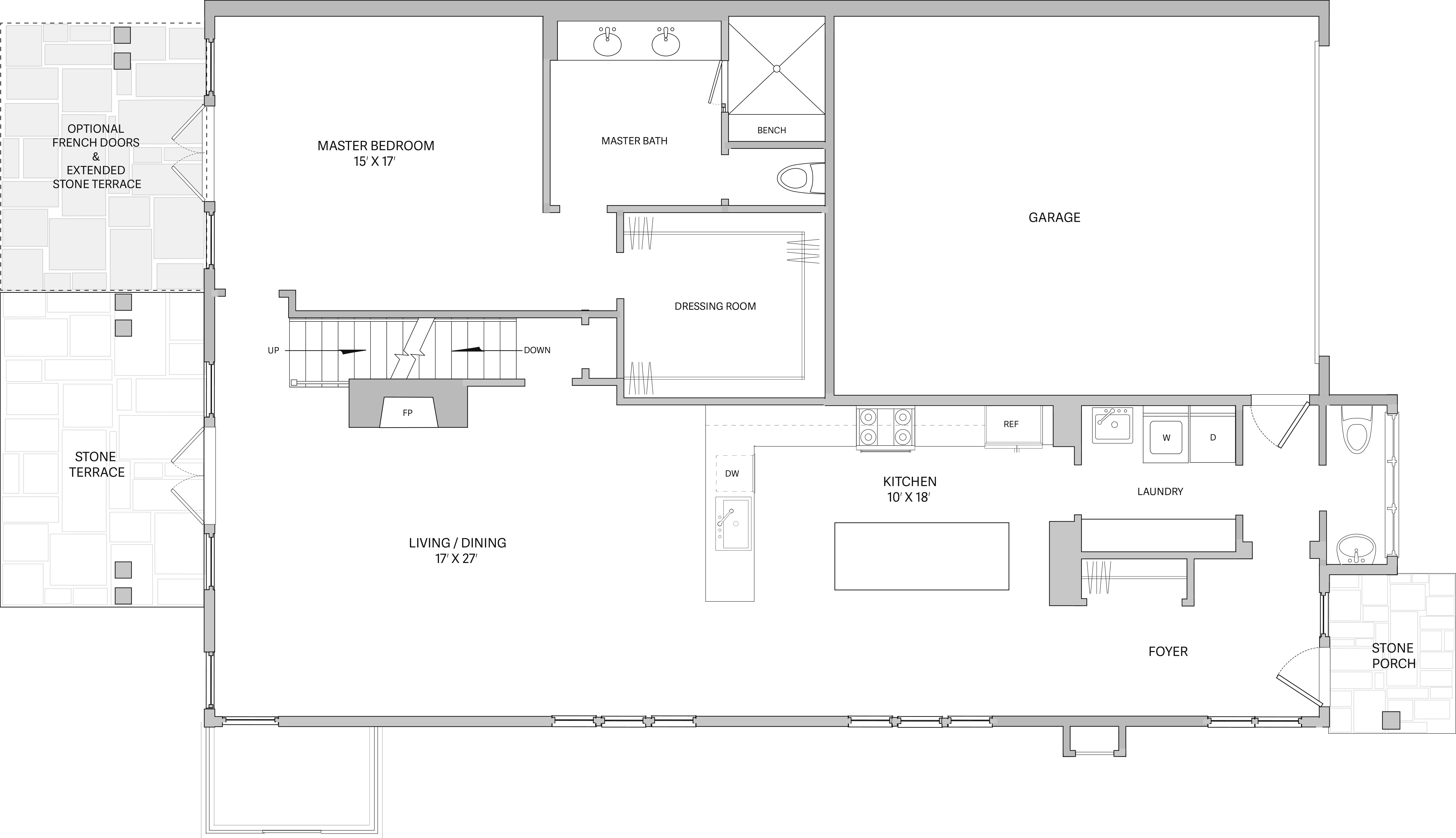CYPRESS
With its dramatic vaulted ceilings, a spacious loft and a grand island kitchen for entertaining, Cypress is a striking master-down home. 2,655 to 3,477 sq. ft.
3 bedrooms
2.5 to 4.5 baths
2-car garage
gas fireplace
Gallery
View Unique Features
- • End unit featuring open floor plan with grand island kitchen
- • Dramatic double height Living/Dining rooms with French doors
- • Main level master suite
- • Over-sized master Dressing room
- • Upper level loft
- • Main level laundry
- • Blue-stone Terrace (or large deck where conditions allow)
Optional Features of this Home
- • Finished lower level with full bath
- • Full-Length Extended Terrace
- • Ensuite Bathrooms in 2nd and 3rd bedrooms
- • Master bedroom option of French doors to stone terrace or deck
View Floor Plans

 Back To All Homes
Back To All Homes